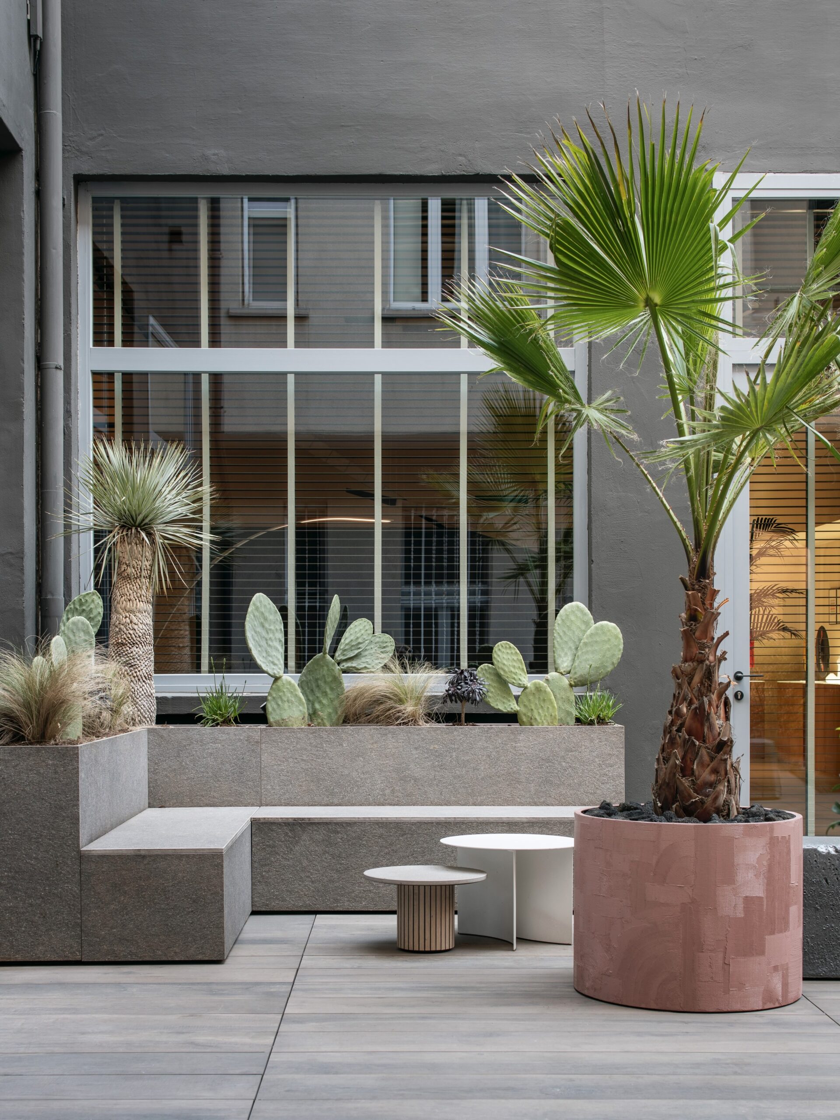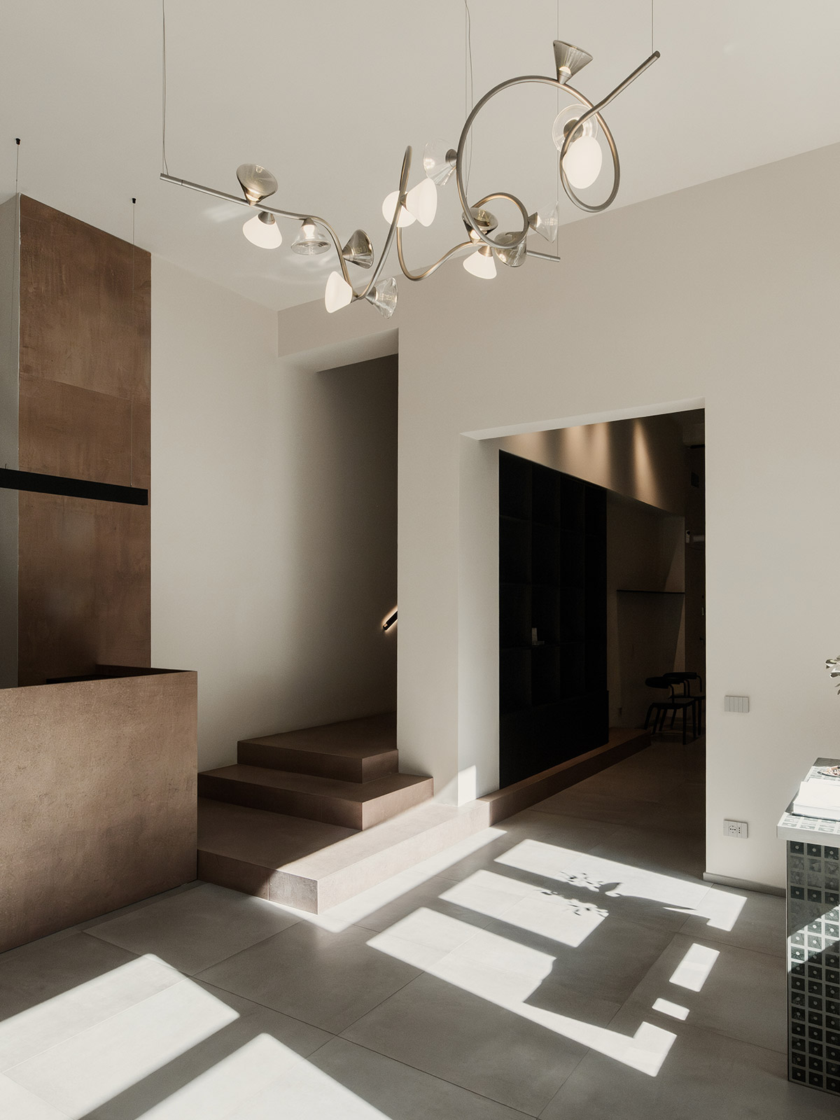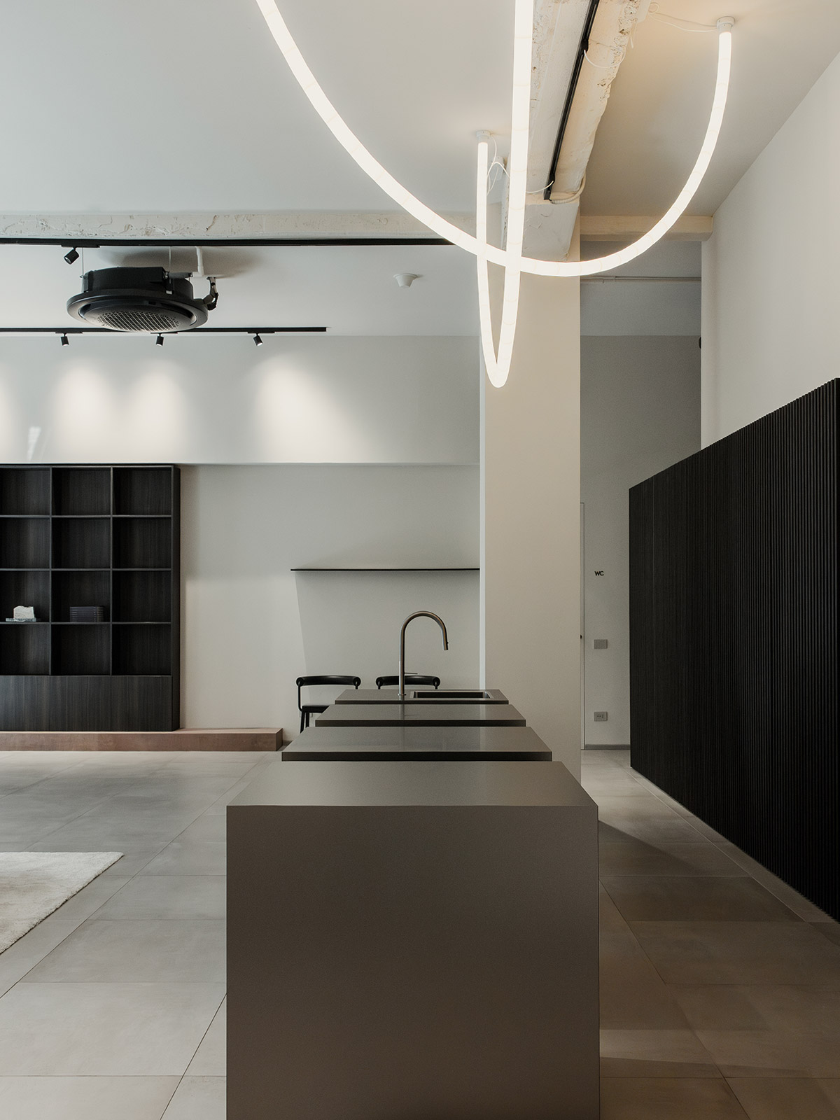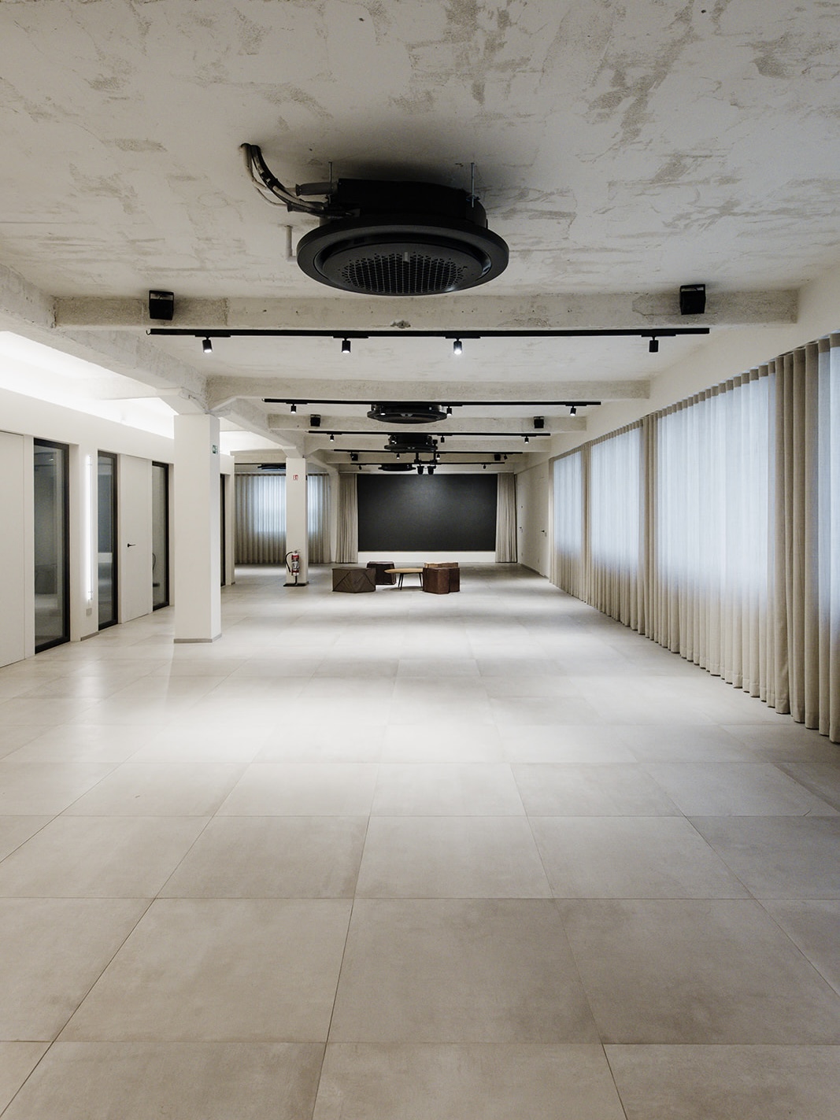Space MelzoDodici
A space that adapts, evolves and transforms.
A design venue for events, installations and stories to unfold — where every idea finds its own form and rhythm.
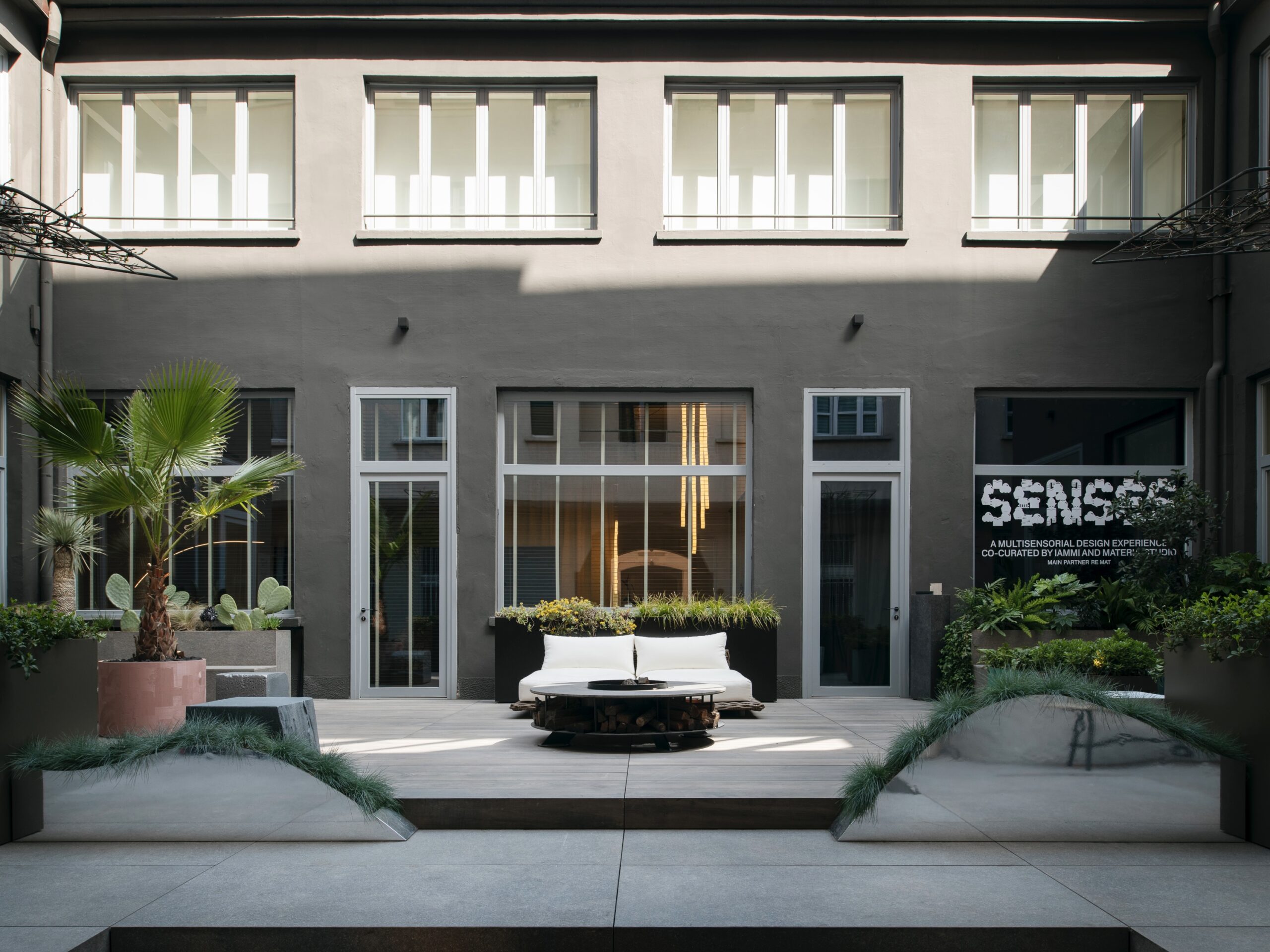
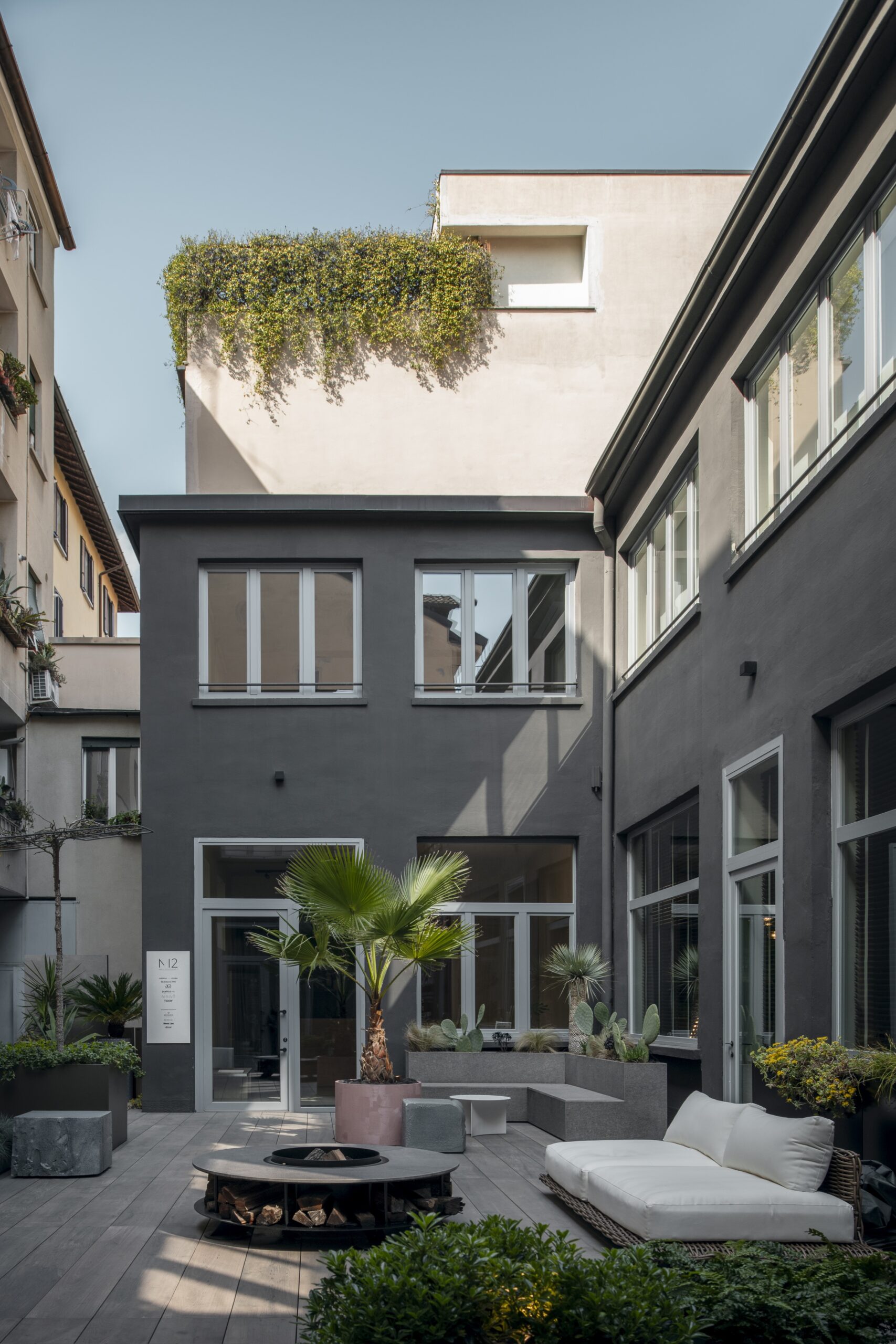
A multifunctional design venue in the heart of Milan, conceived to host events, talks, exhibitions, private dinners, and brand presentations.
Spread across two floors and a private courtyard, MelzoDodici seamlessly adapts to any format — from press days and corporate meetings to photo shoots, showroom activations, private sales, and temporary art installations.
More than just a location, it is a curated environment where design, architecture, and storytelling meet.
Each floor is equipped with professional audio-video systems, flexible layouts, and a selection of furnishings and design pieces, creating a refined and adaptable setting that evolves with every brand, artist, and idea.
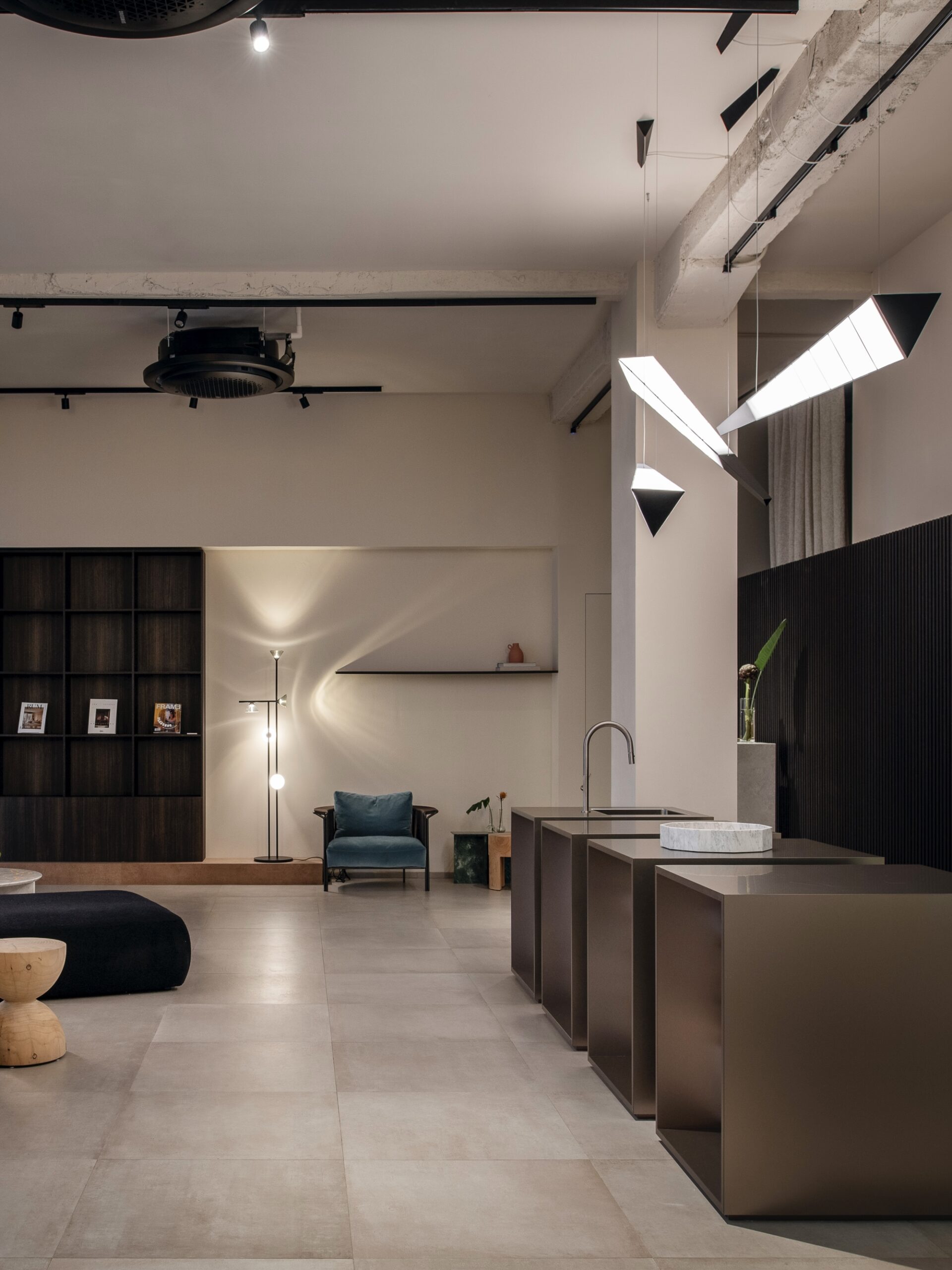

More information
Garden
(170 Mq)
Reception
(25 Mq)
Kitchen
(125 Mq)
Auditorium
(140 Mq)
Upper Floor
(300 Mq)
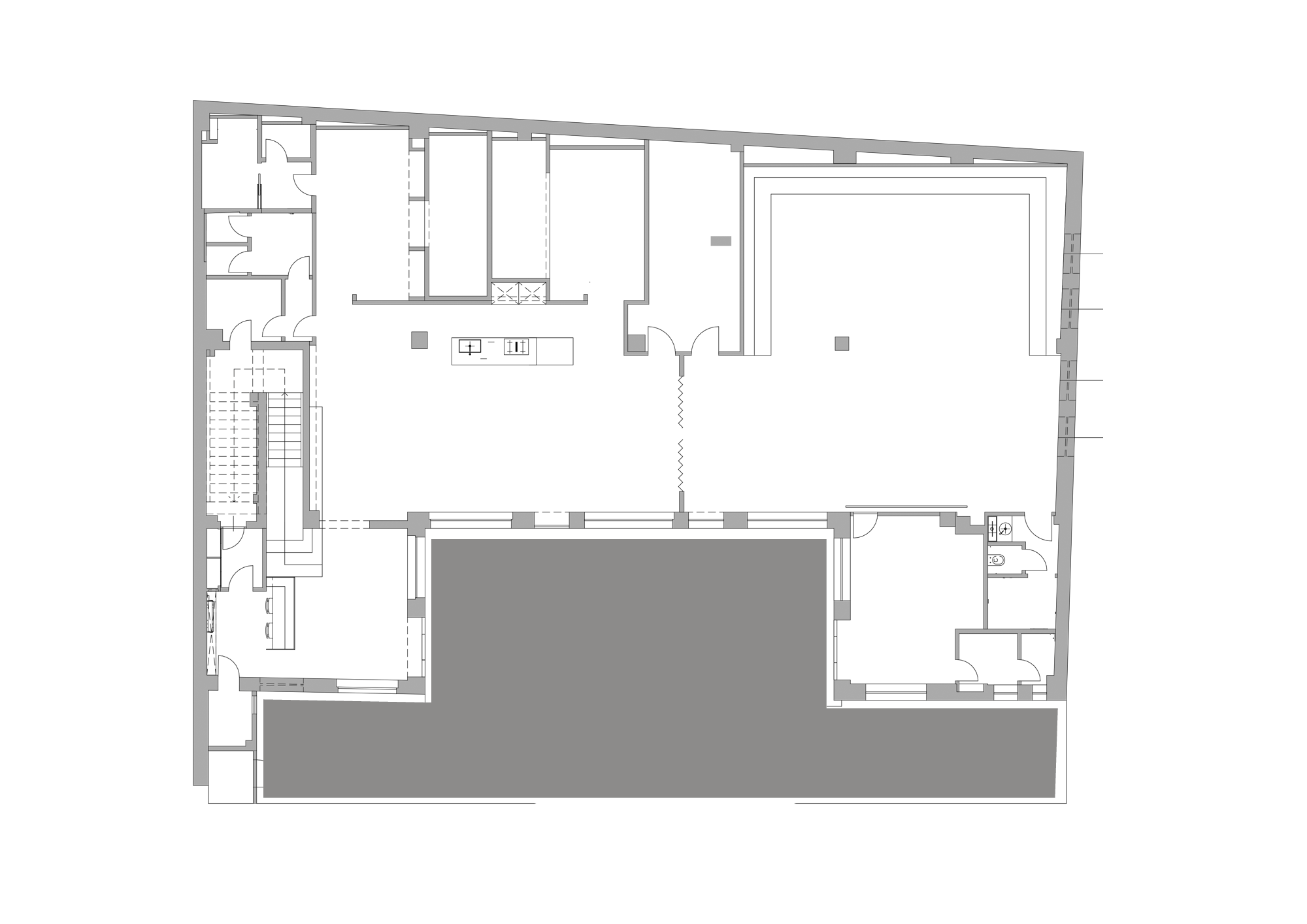

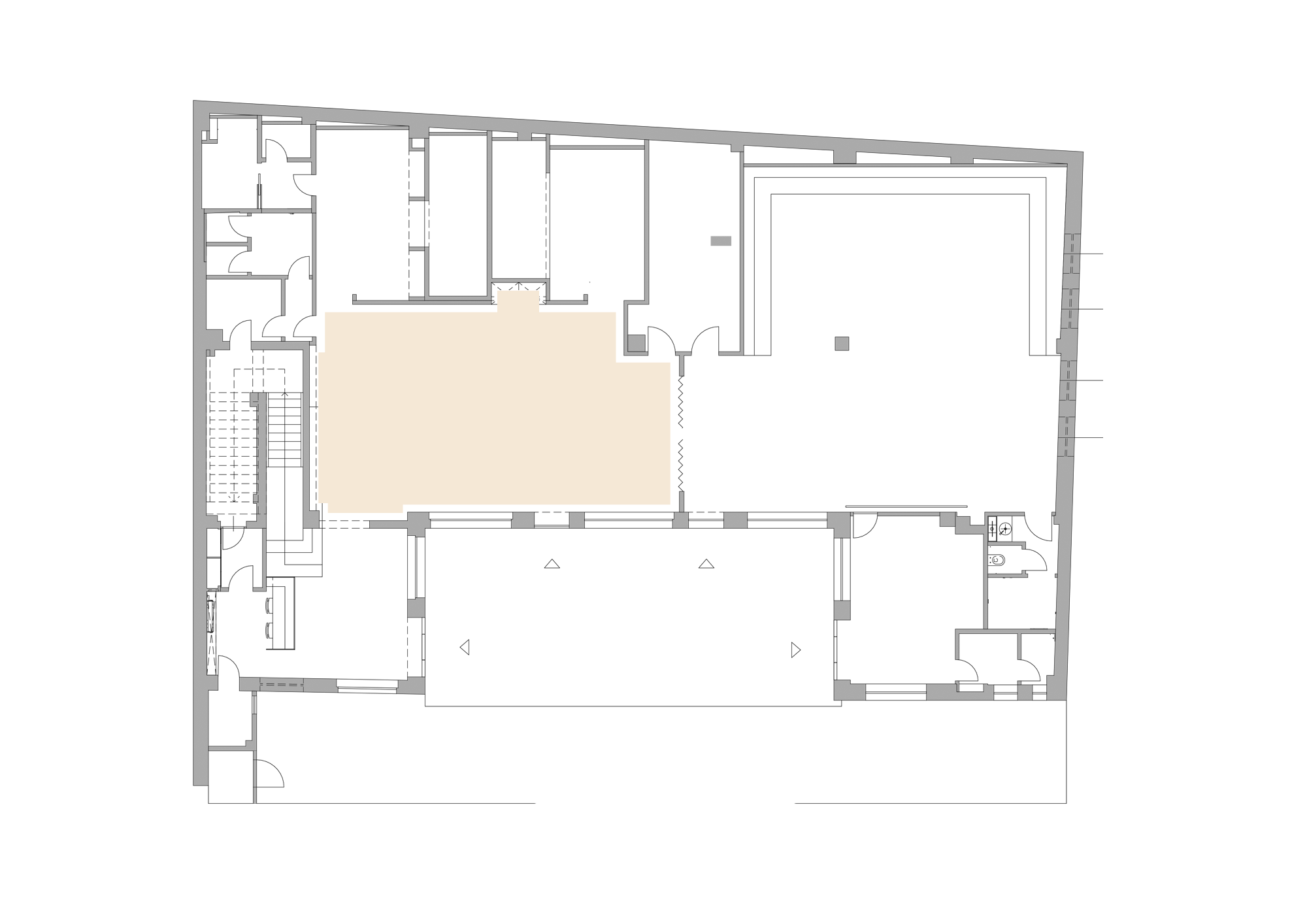
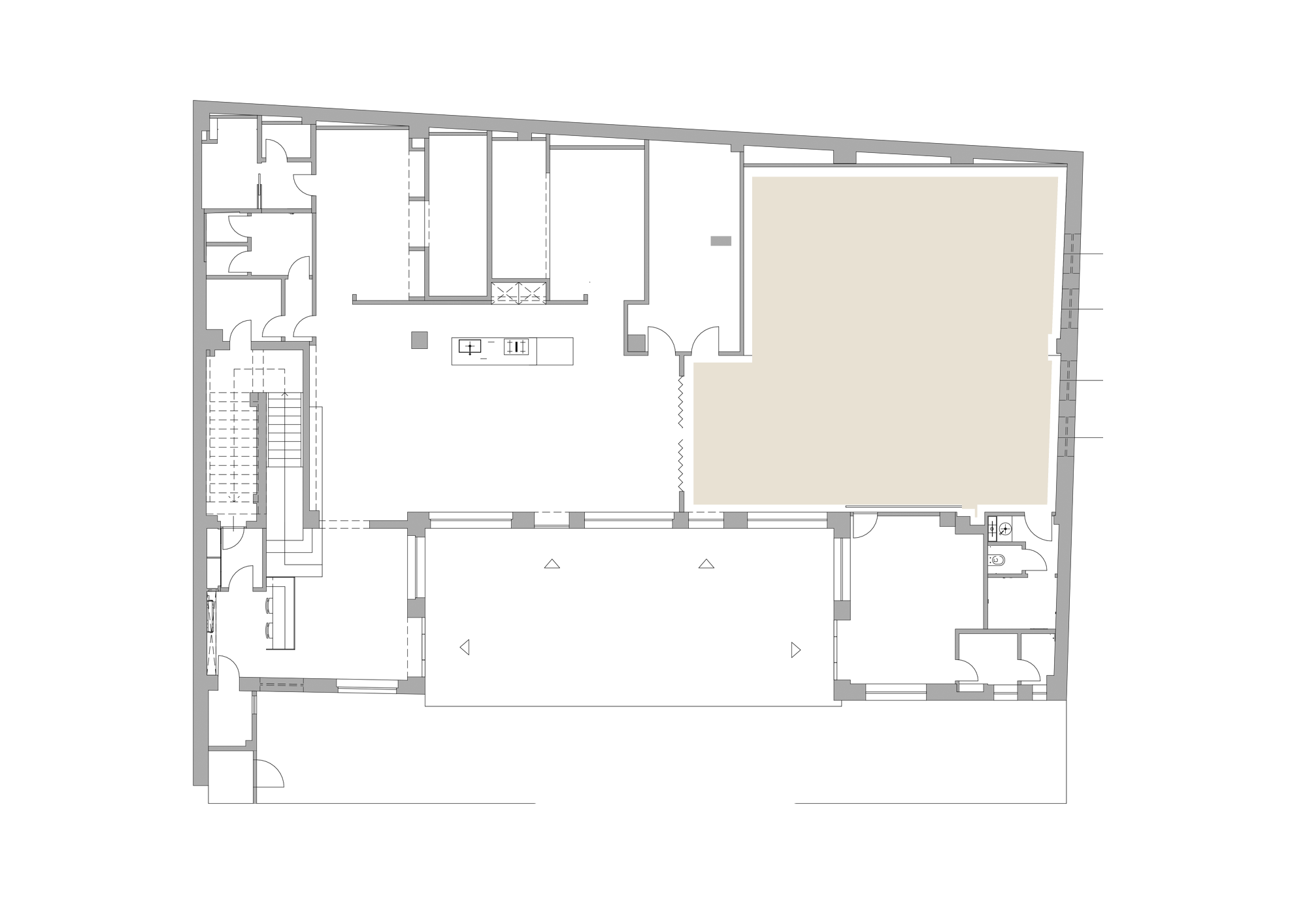
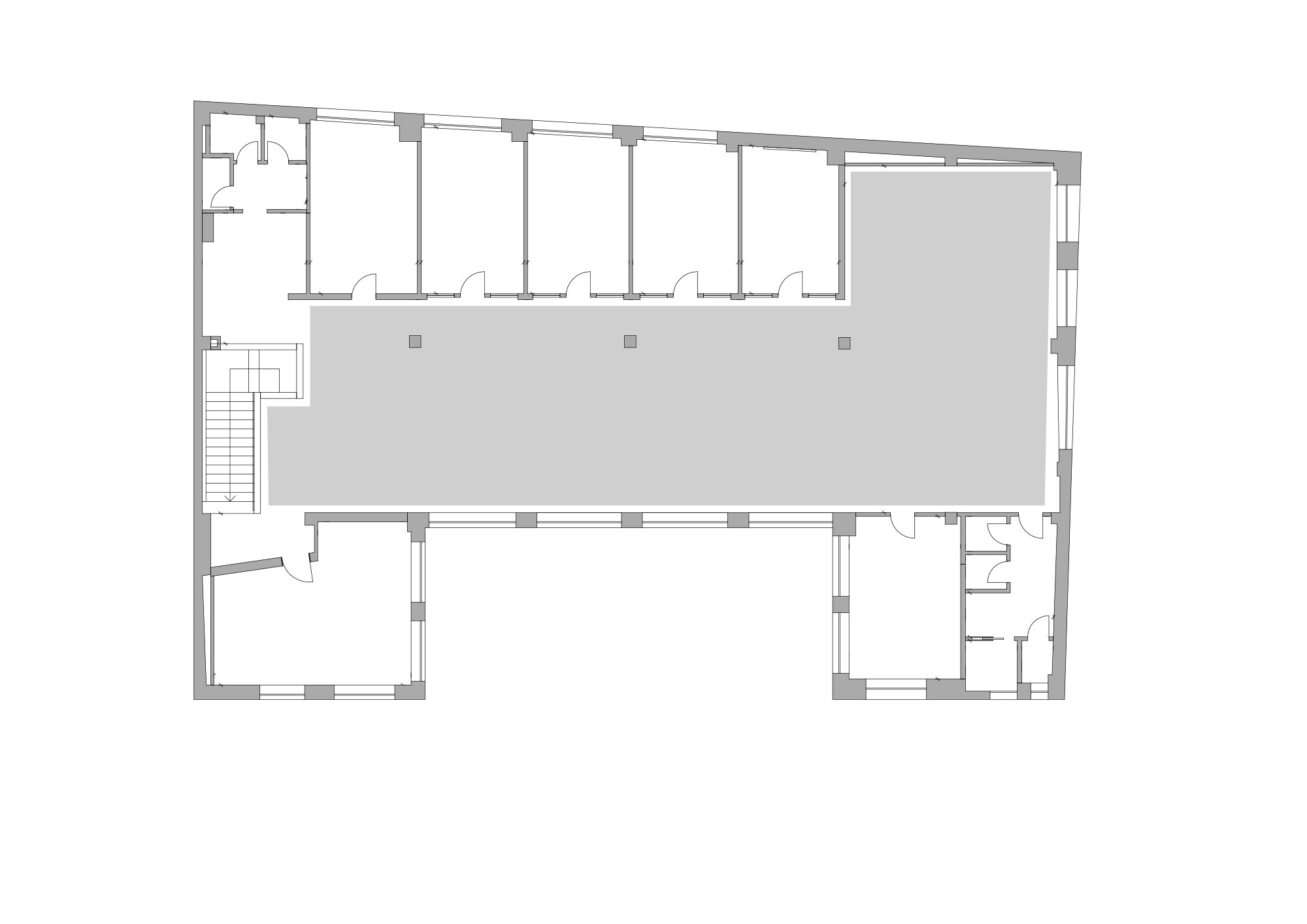

Equipment
Across its two floors and private courtyard, the space is fully equipped to ensure a seamless and professional experience.
It features an integrated audio-video system, a 40 kW power capacity distributed throughout the building, and a stable, high-speed network connection.
Support areas include two kitchens, four restroom blocks, and dedicated storage rooms, making the venue completely autonomous and versatile.
The ground floor houses the main open areas, ideal for installations, product showcases, or gatherings. Its flexible layout and natural light make it adaptable to different setups — from exhibitions and press presentations to private events.
The upper floor is equipped as a technical and production control area, supporting high-level conferences, live talks, and hybrid digital events.
It integrates a professional sound system, LED wall, lighting setup, and multi-camera configuration — all managed from a dedicated control room that ensures broadcast-quality performance.
